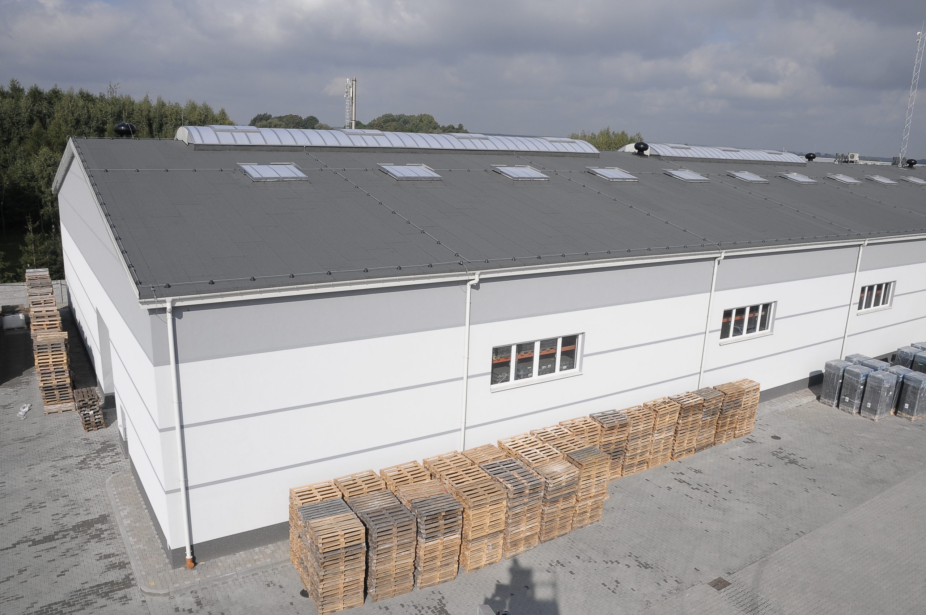
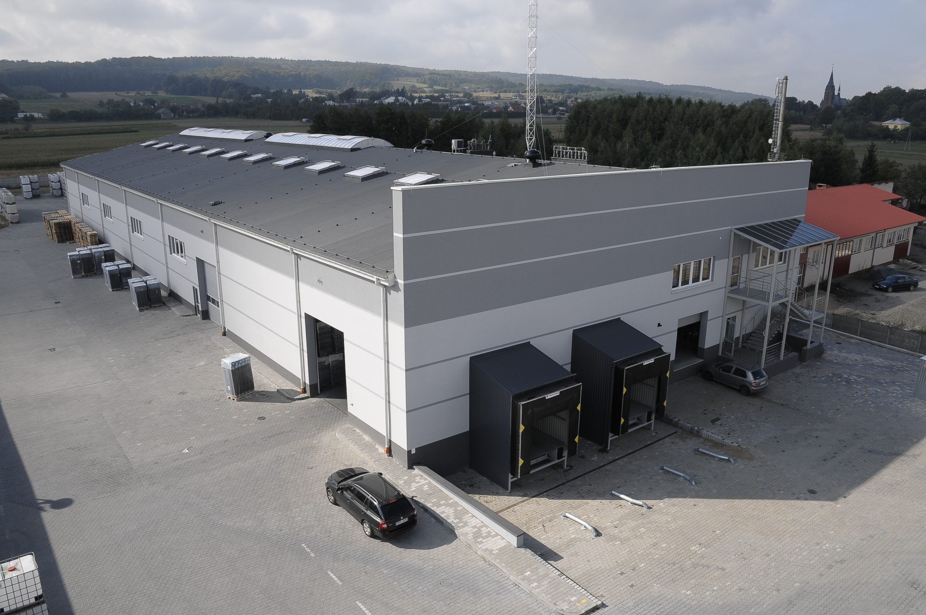
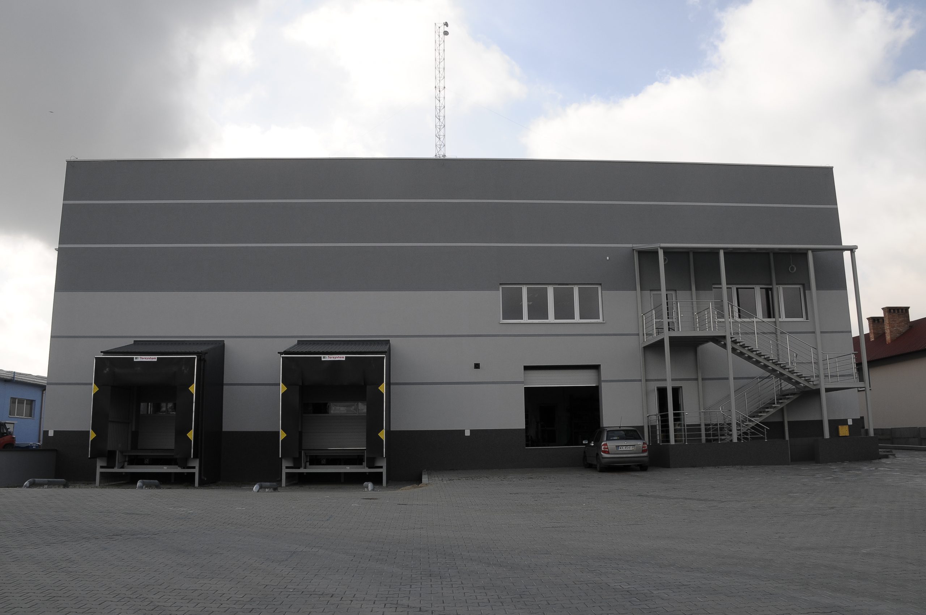
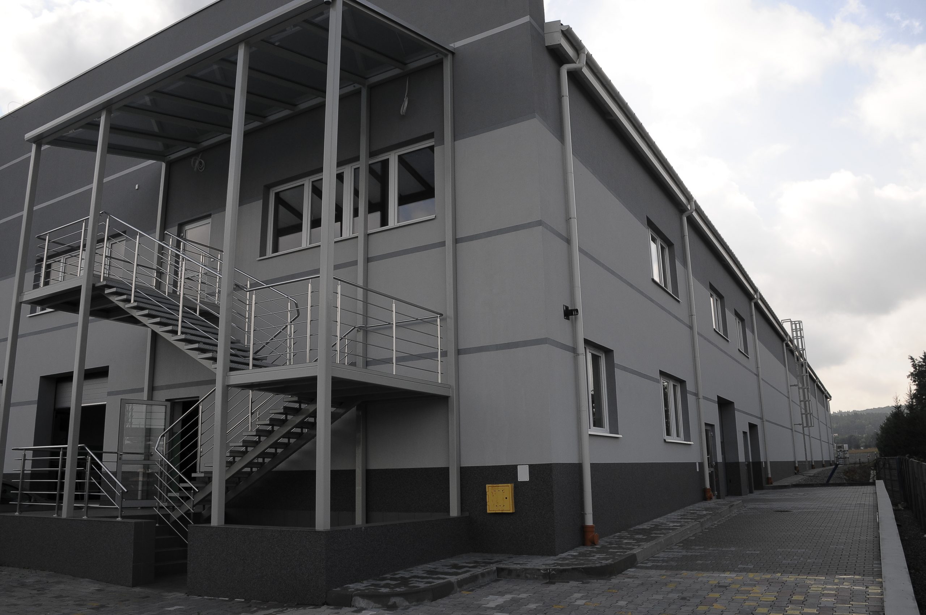
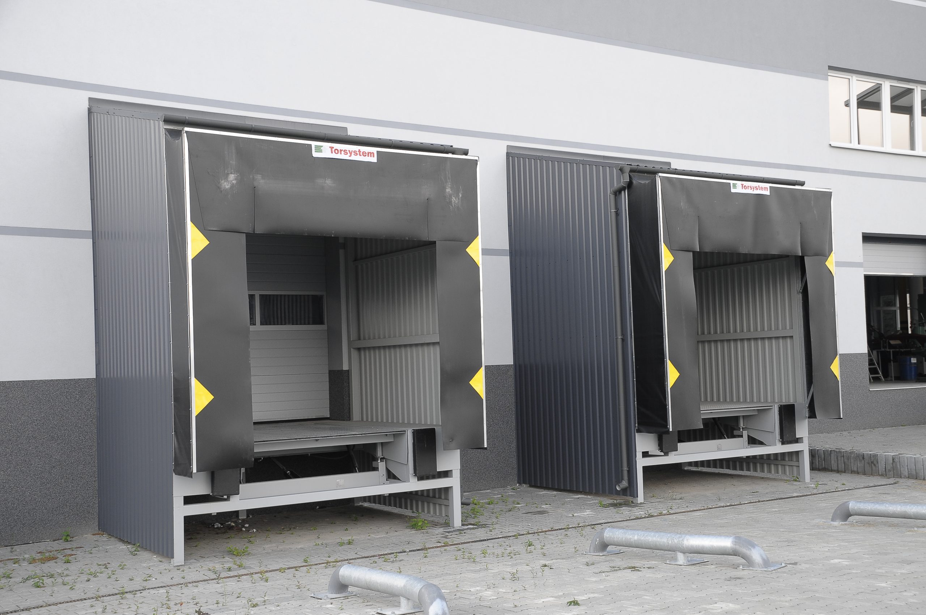
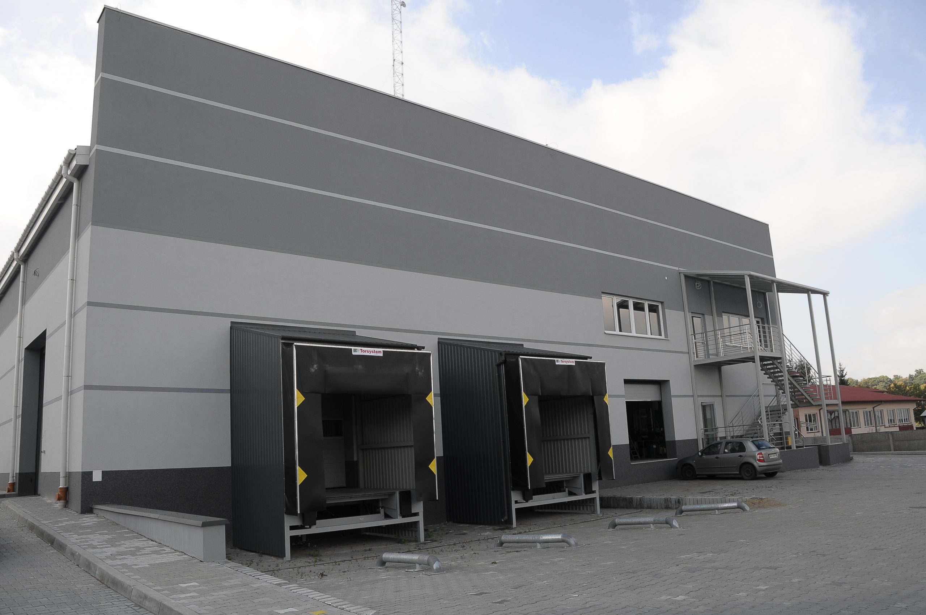

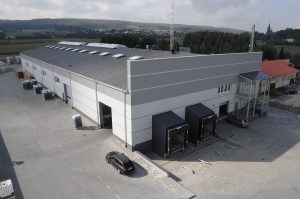
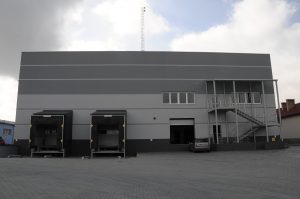
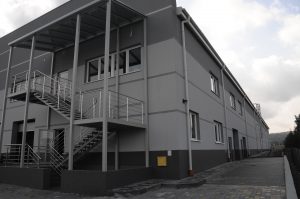
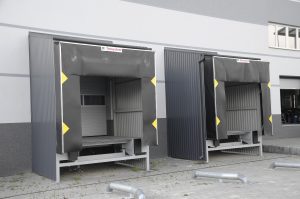
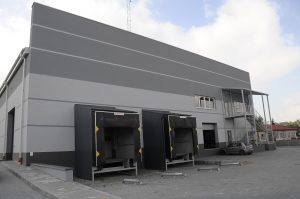
Scope of works: - General construction works, - Assembly works, - Installation works, i.e. electrical, water and sewage installations, gas, central heating, - Steel structures, - Low voltage installations, - Rainwater and sanitary sewage system with pumping stations. Start of work: November 2011 Completion of works: October 2013 Object volume: 25,248.90 m3 Usable floor area: 2 583.69 m2 Yards and car parks: 3 352.50 m2 Investor: FFiL Śnieżka S.A. General contractor: PBU HAND-BUD Sp. z o.o.
