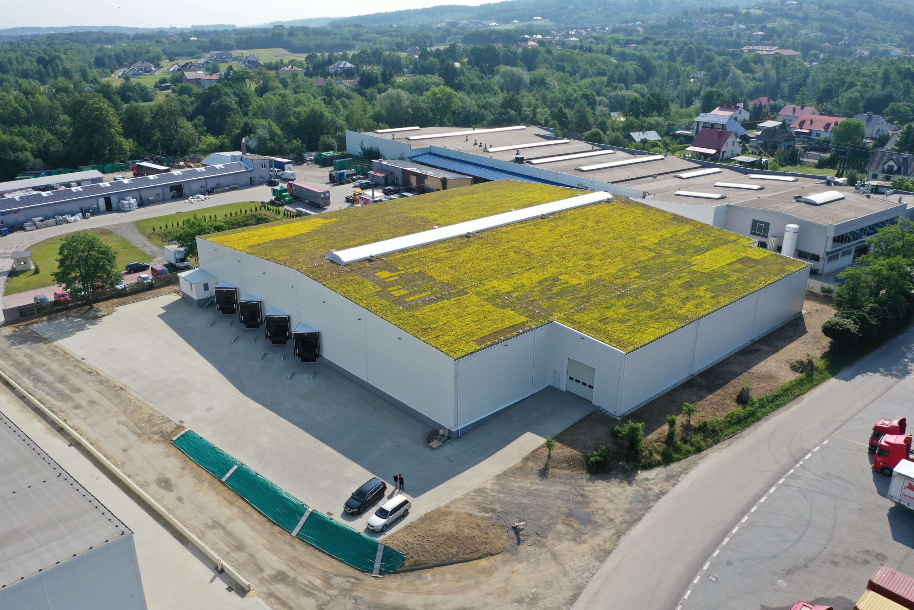
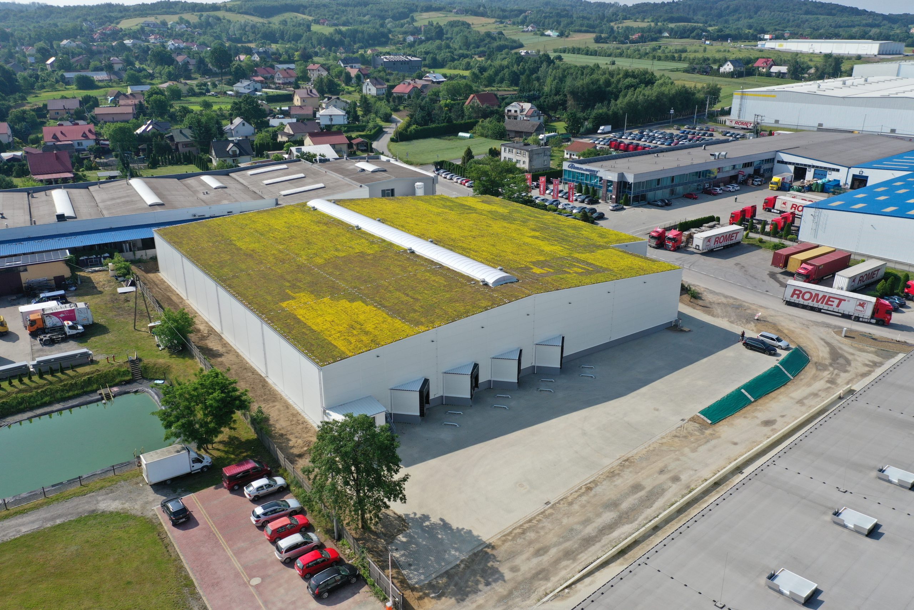
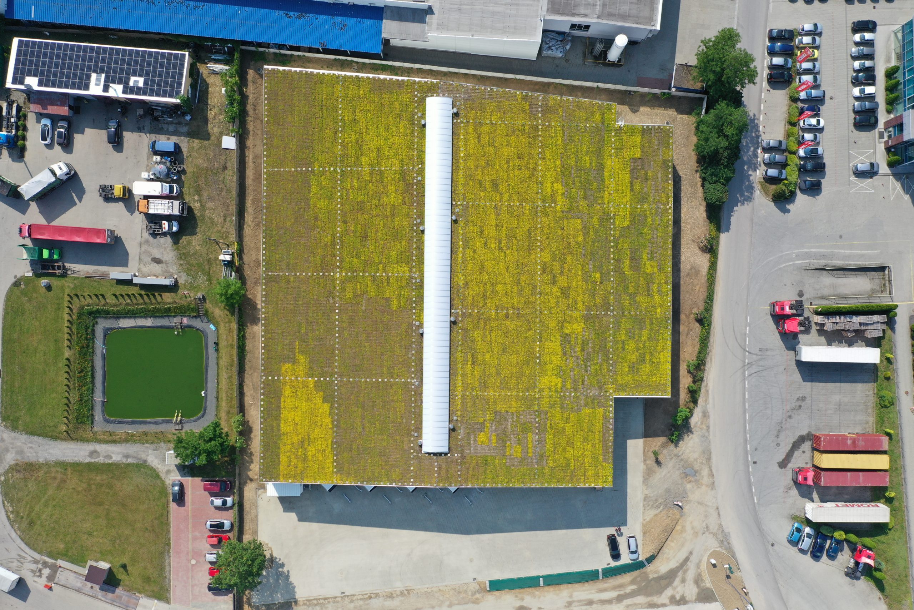
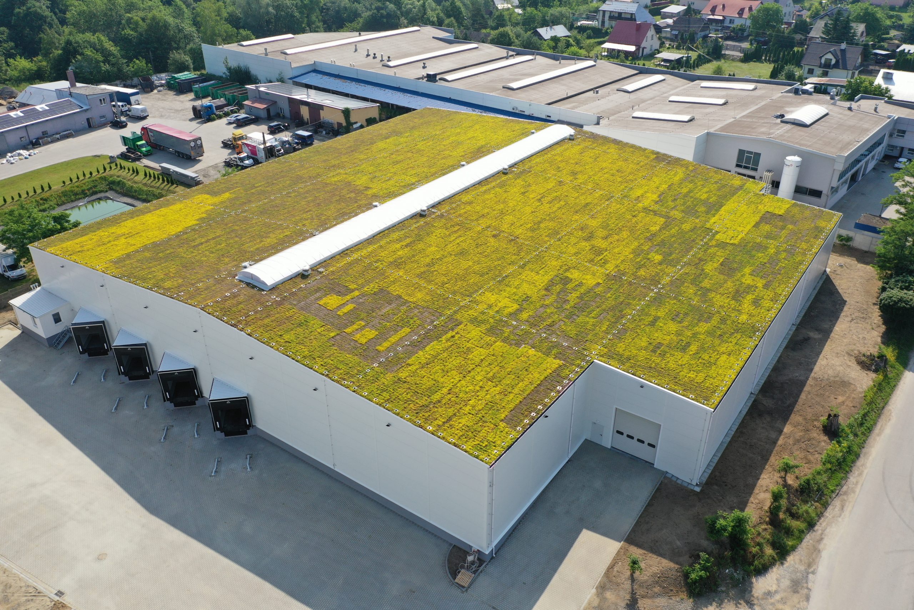
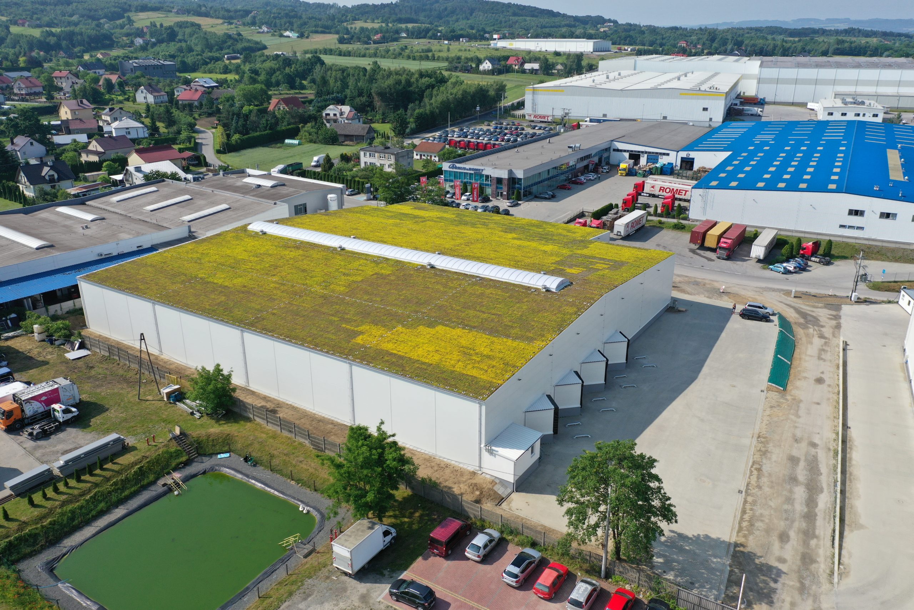
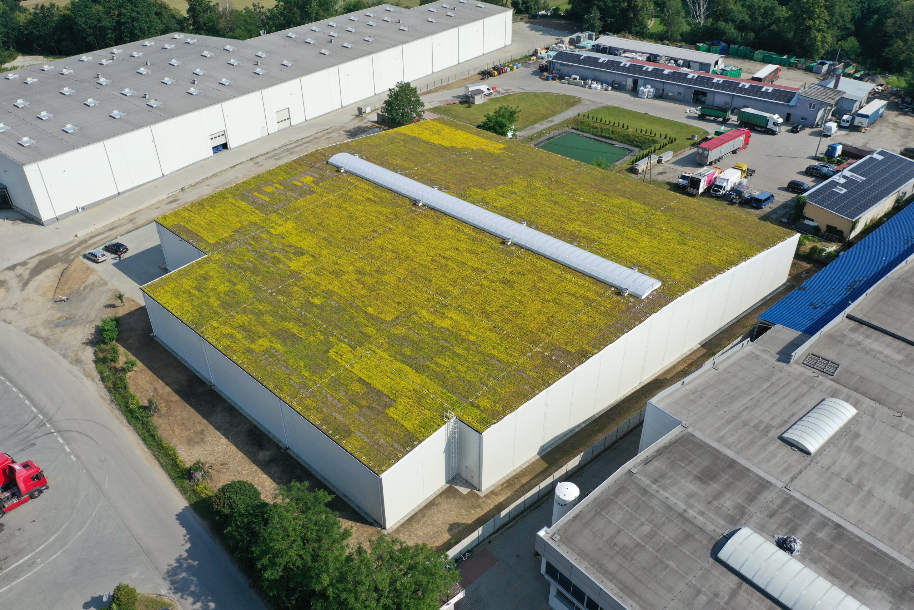
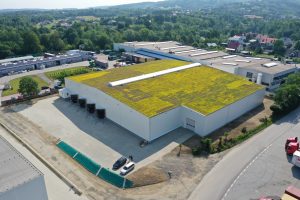
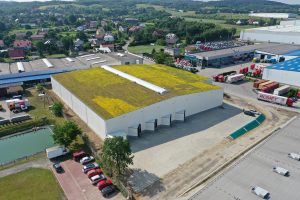
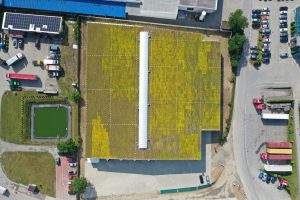


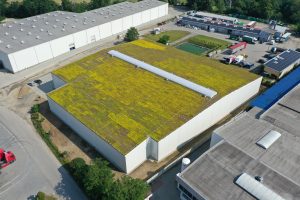
Construction of a warehouse building with a social part along with installations, a maneuvering area and a retaining wall
Scope of works:
– Construction of foundations,
– Construction of sanitary sewage system,
– Construction of a storm sewage system,
– Construction of a steel structure,
– Installation of walls from sandwich panels,
– Construction of a “green roof”,
– Execution of electrical installation,
– Construction of an industrial floor,
– Construction of squares from concrete cubes,
– Finishing works.
Commencement of works: Novemver 2022
Completion of works: May 2023
Object volume: 42 237,10 m3
Usable floor area: 4 643,04 m2
Investor: Trans Południe Sp. z o.o.
General contractor: PBU HAND-BUD Sp. z o.o.
