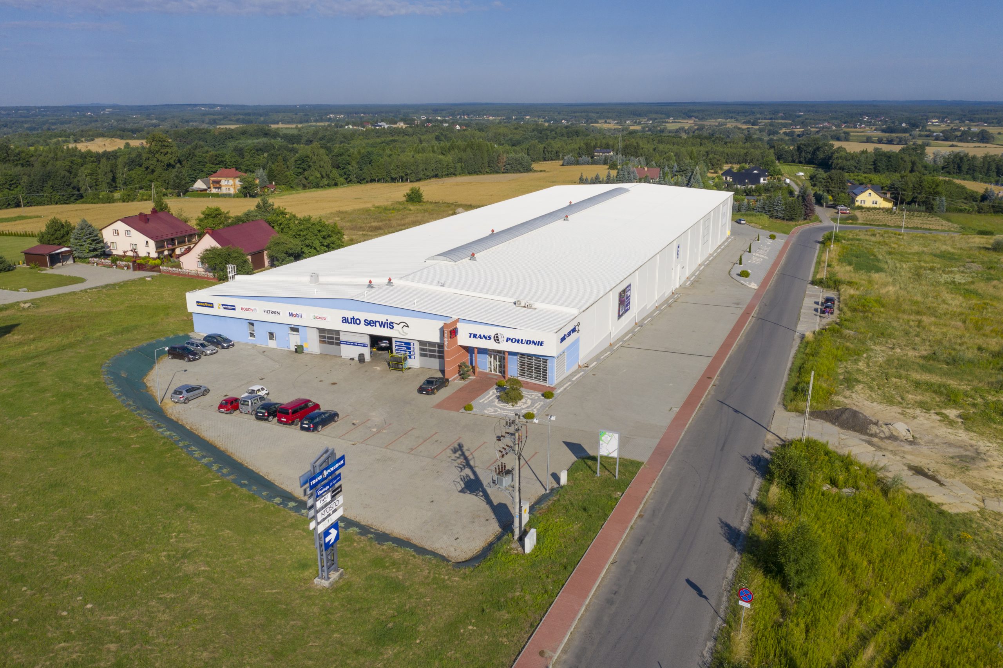
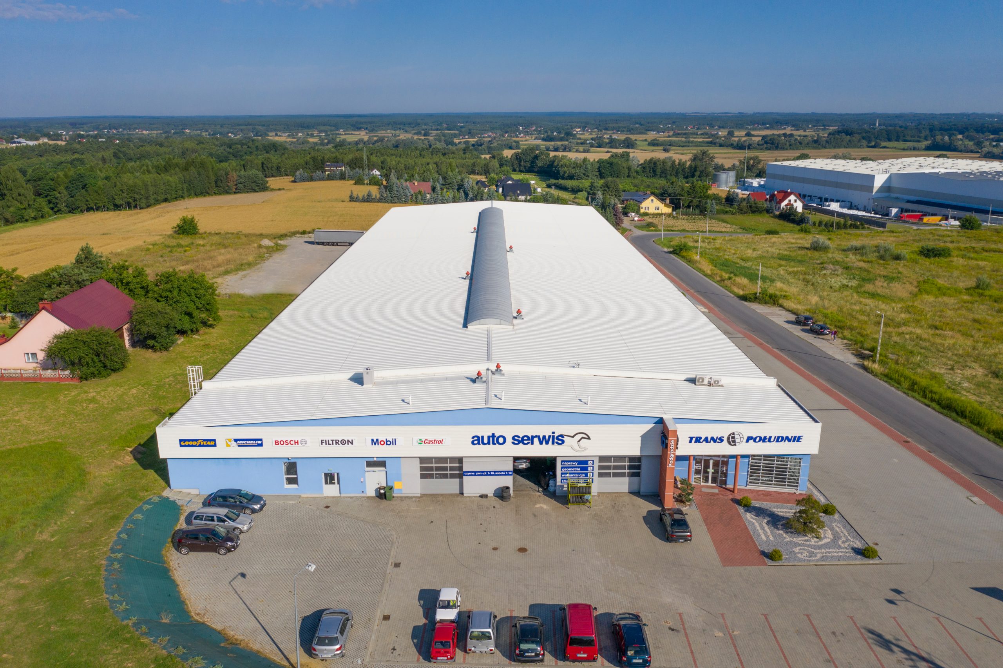
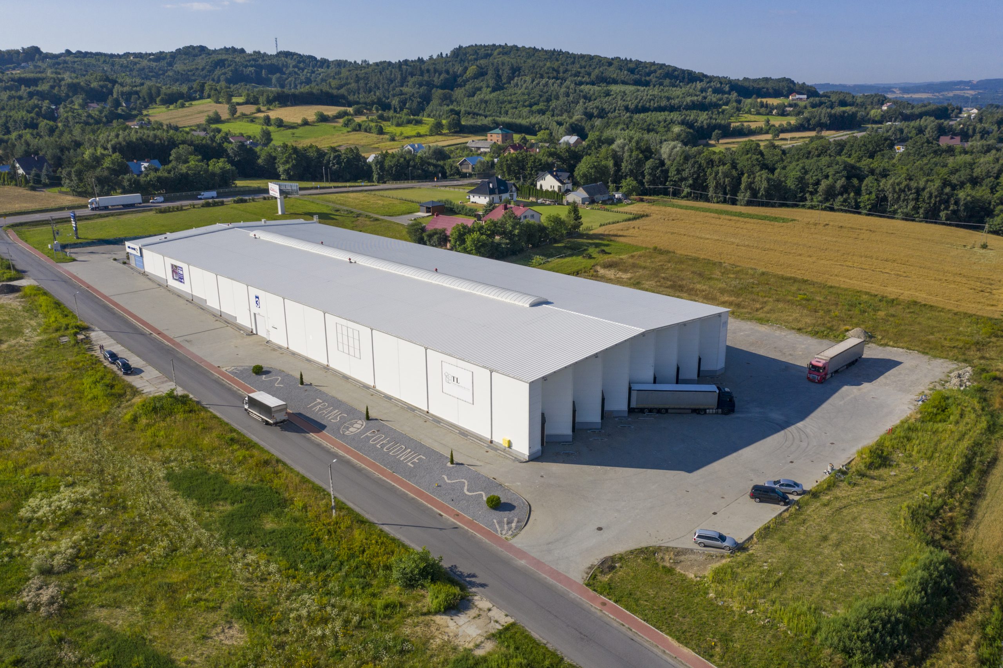
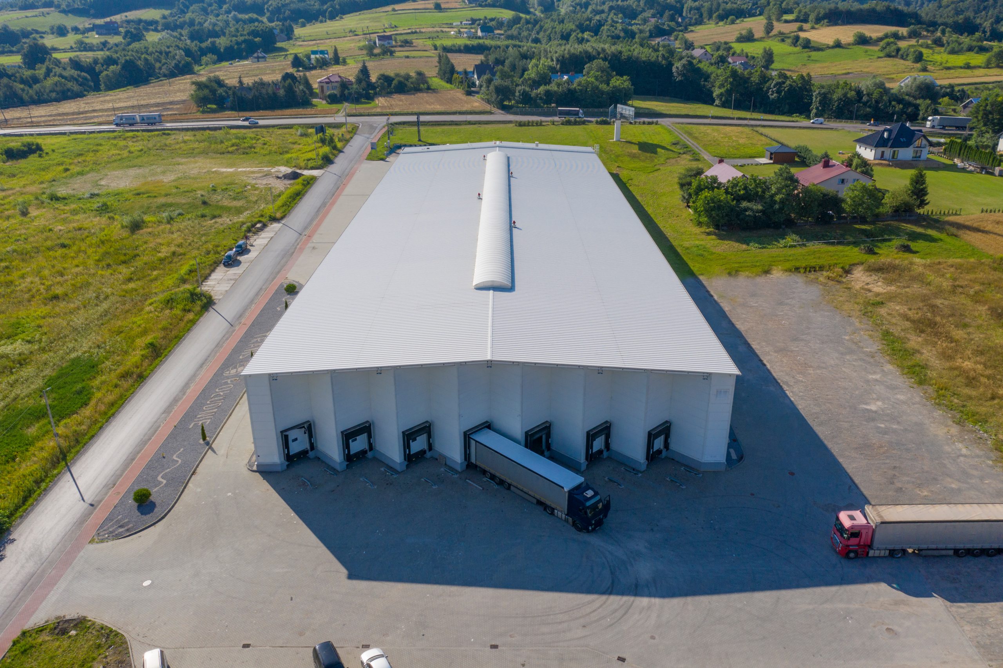
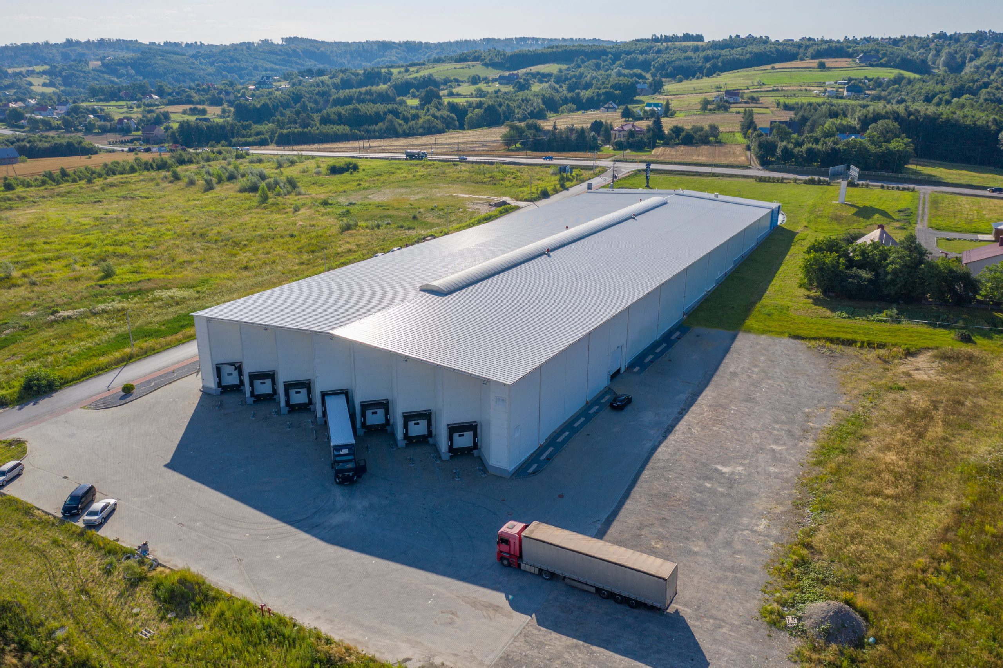
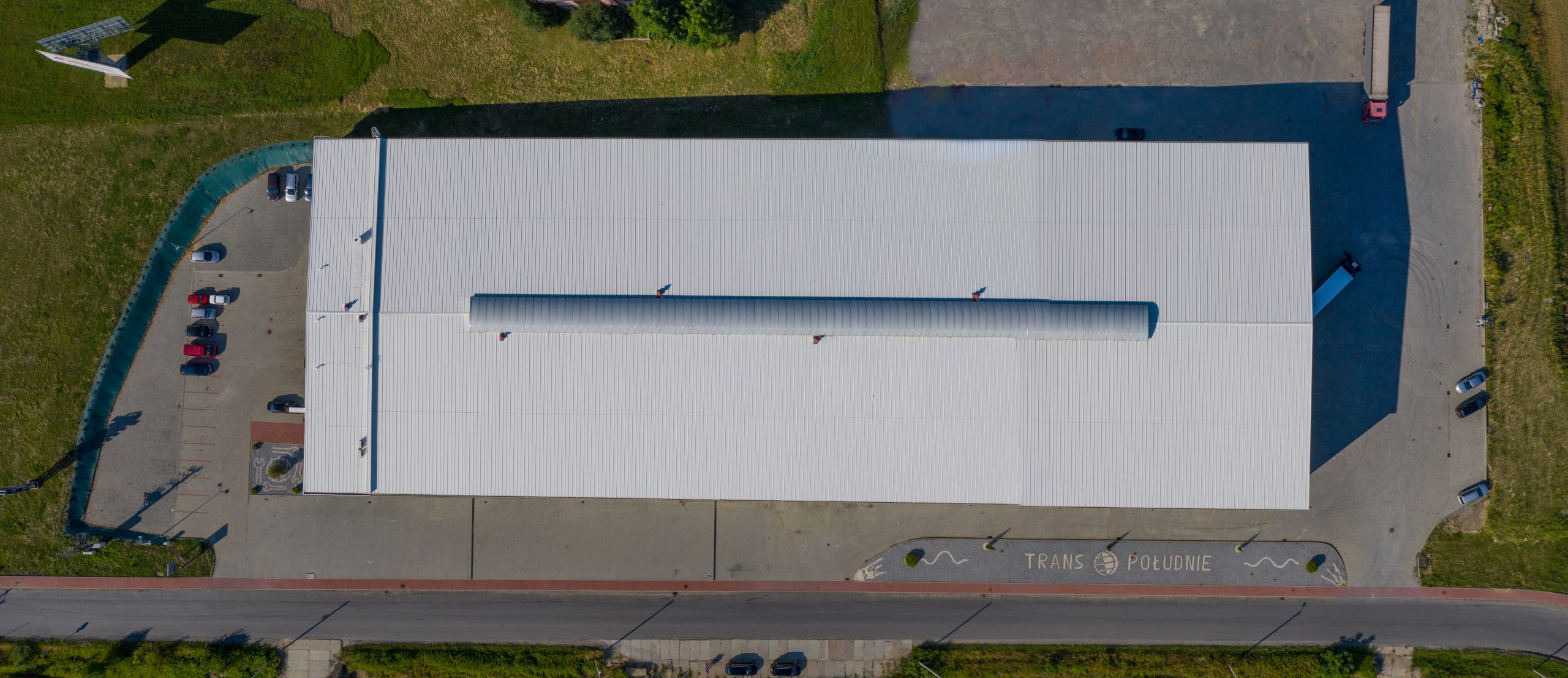
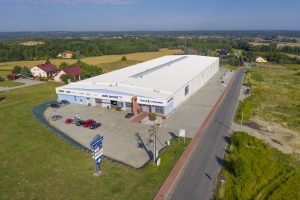
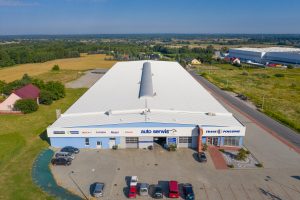

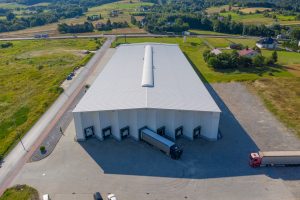
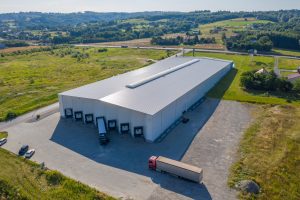

Scope of works:
– Foundation works,
– Steel structure assembly Works,
– Installation of external walls made of sandwich panels,
– Implementation of an industrial floor,
– Road works, squares and parking lots,
– Installation works, i.e. electrical, water and sewage, gas, central heating installations,
– Installation works: ventilation,
– Rainwater sewage system,
– Construction of a tank for fire fighting purposes.
Commencement of works: April 2017
Completion of works: April 2018
Object volume: 78 919 m3
Usable floor area: 6 764,23 m2
Investor: Trans Serwis Sp. z o.o.
General contractor: PBU HAND-BUD Sp. z o.o.
