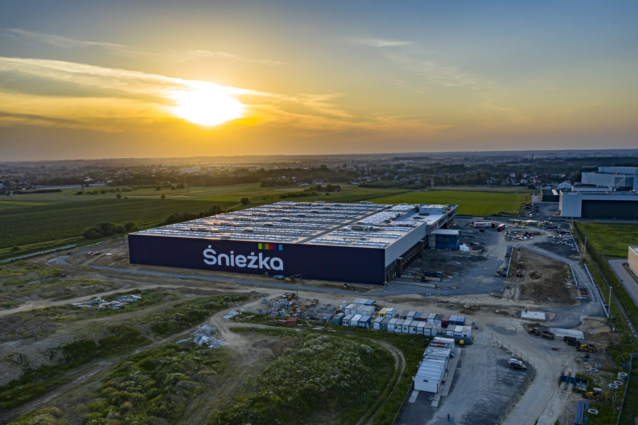
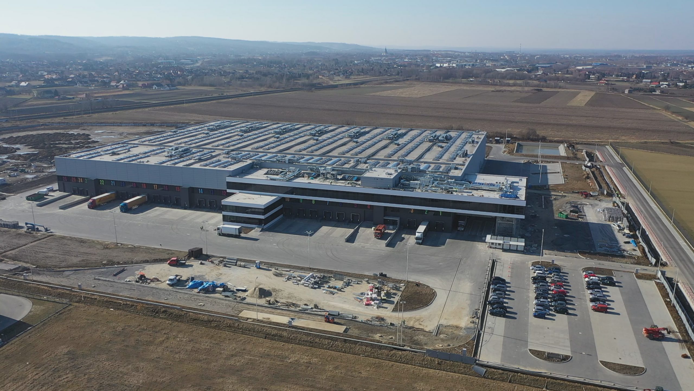
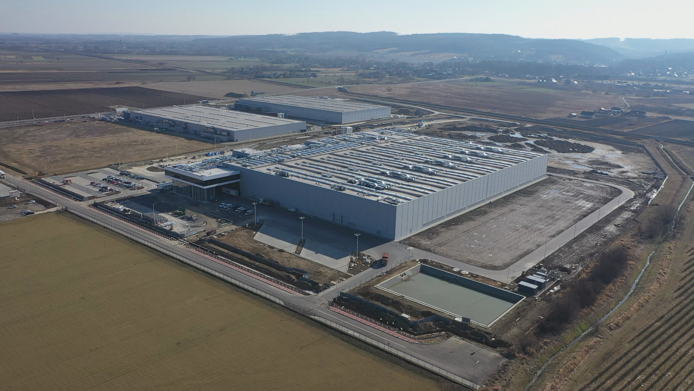
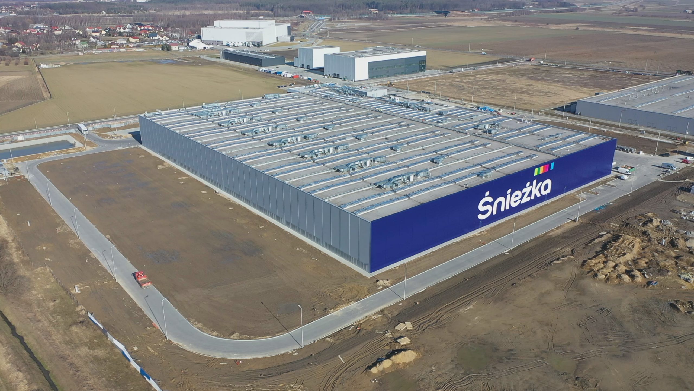
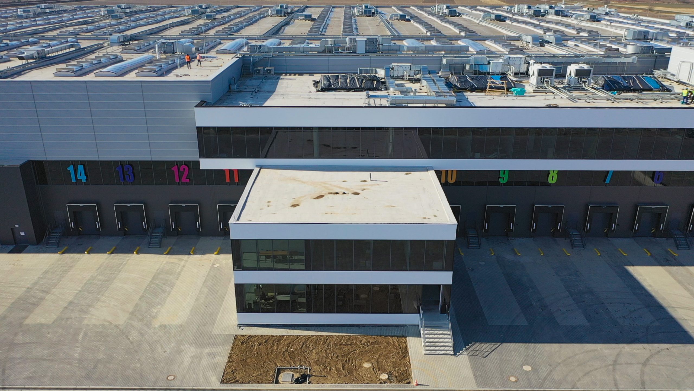
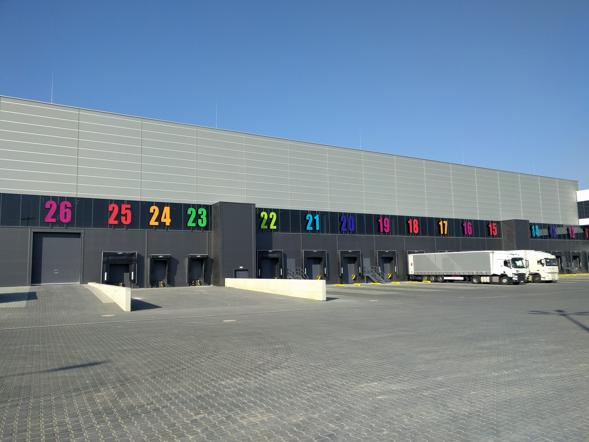
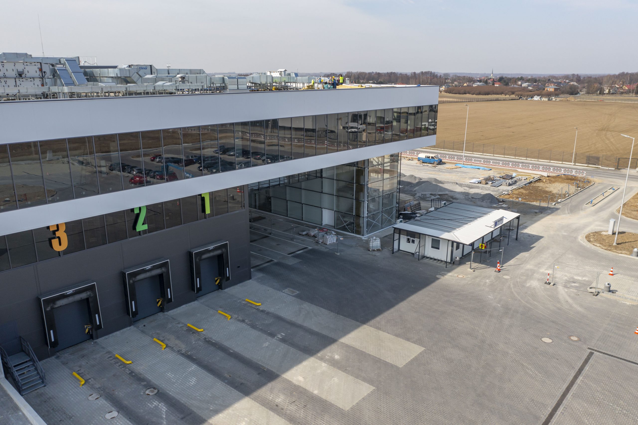
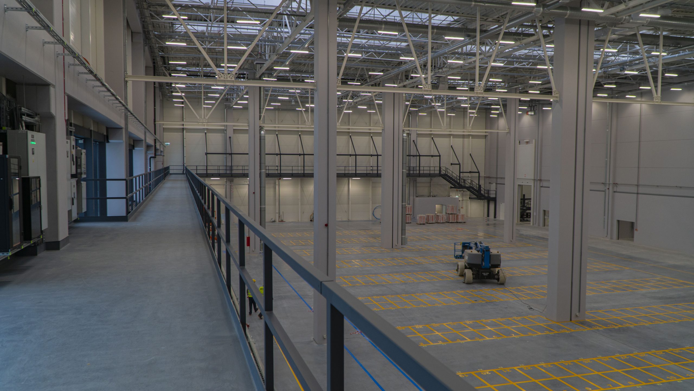
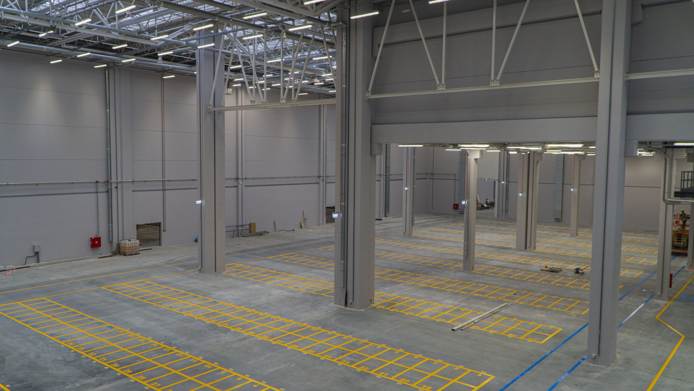
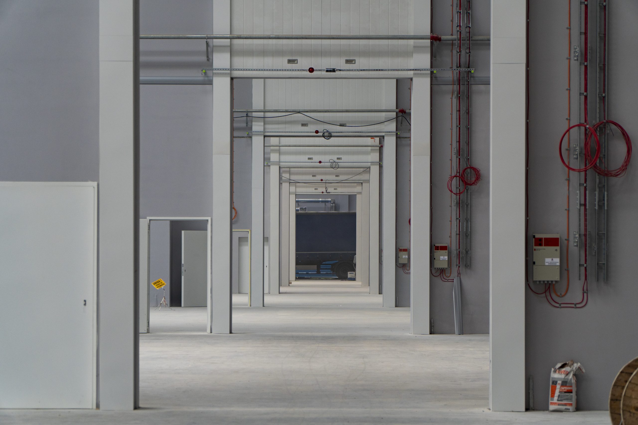
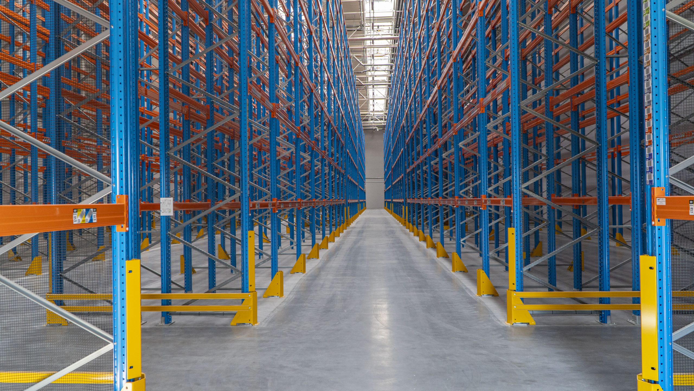
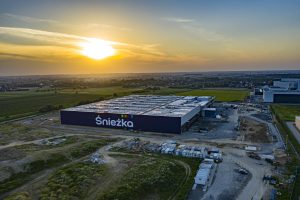
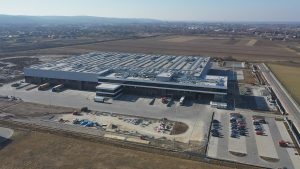
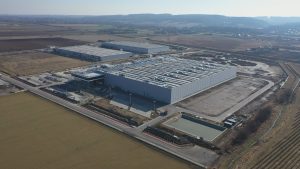
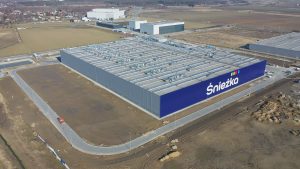
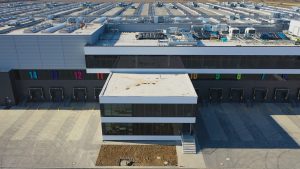
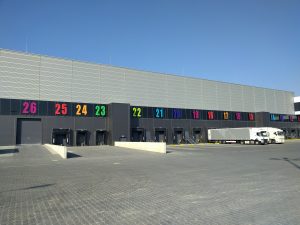
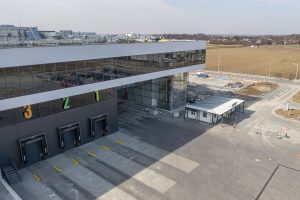
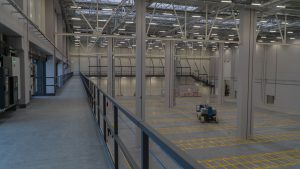
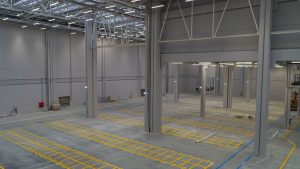
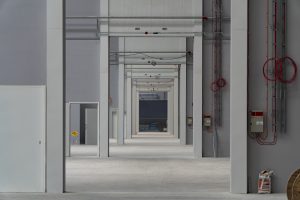

Scope of works:
– Execution of piling for foundations and floors,
– Construction of foundations and reinforced concrete walls,
– Execution of masonry and plastering works,
– Delivery and assembly of the steel structure of the roof and the steel structure of the facade,
– Installation of roofing and facade made of sandwich panels,
– Installation of glass facades,
– Installation of loading docks,
– Installation of aeration windows and skylights with a smoke exhaust system,
– Installation of fire gates,
– Installation works: electrical, water and sewage, gas, central heating installations,
– Road Works.
Commencement of works: September 2019
Completion of works: December 2021
Object volume: 521 356,45 m3
Usable floor area: 34 530,62 m2
Warehouse Hall: 27 680,36 m2
Administrative part: 6 850,26 m2
Investor: FFiL Śnieżka S.A.
General contractor: PBU HAND-BUD Sp. z o.o.
