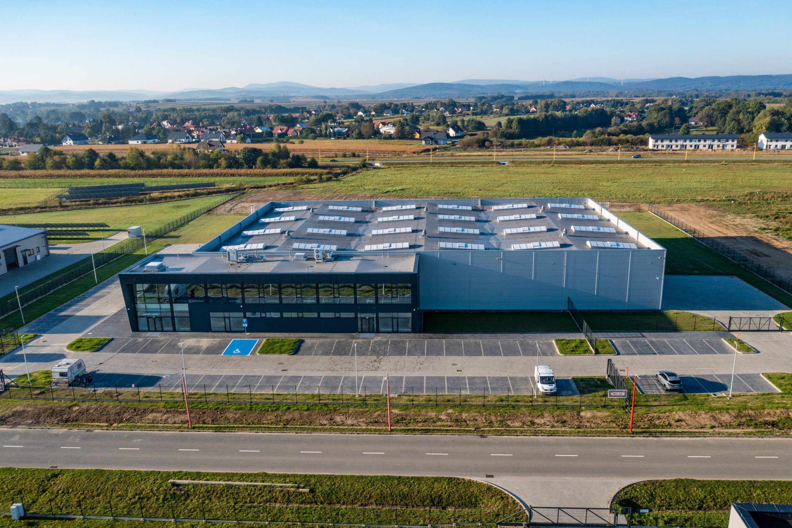
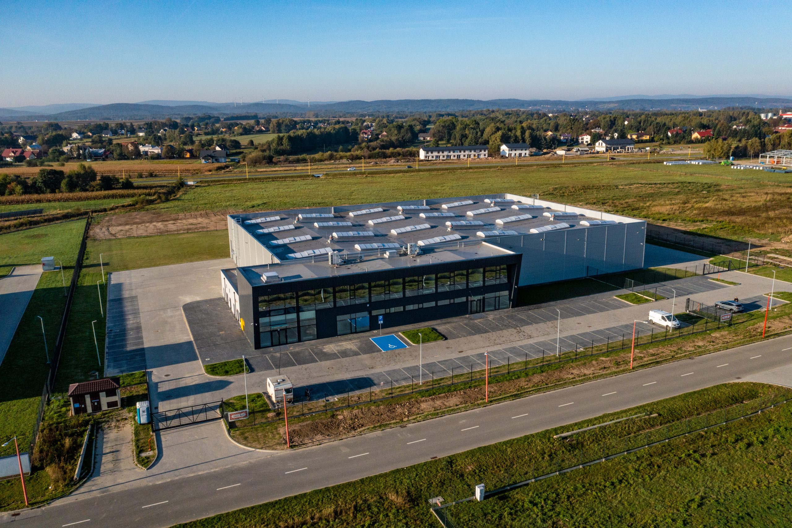
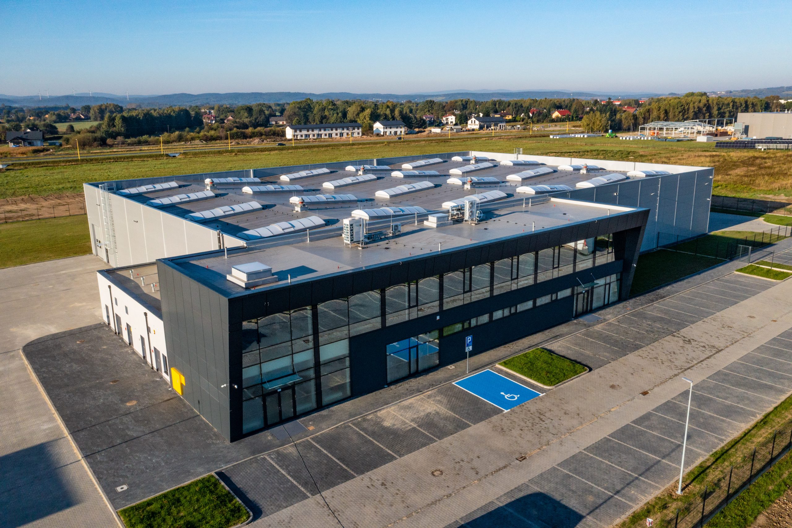
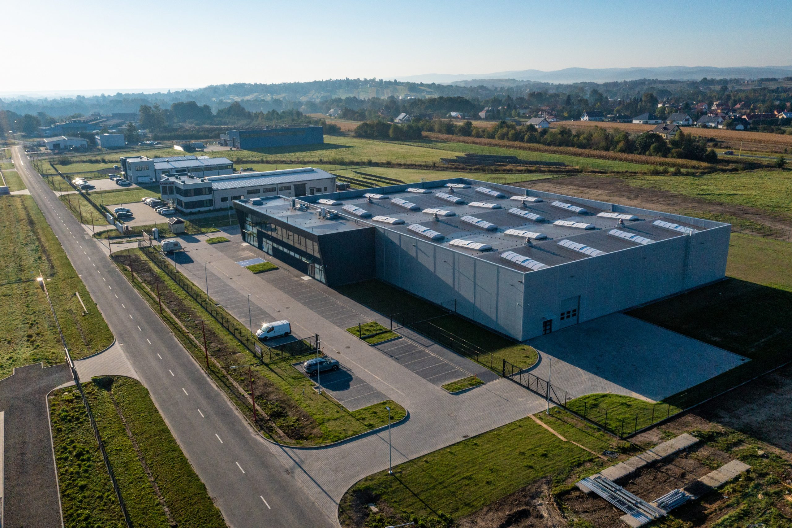
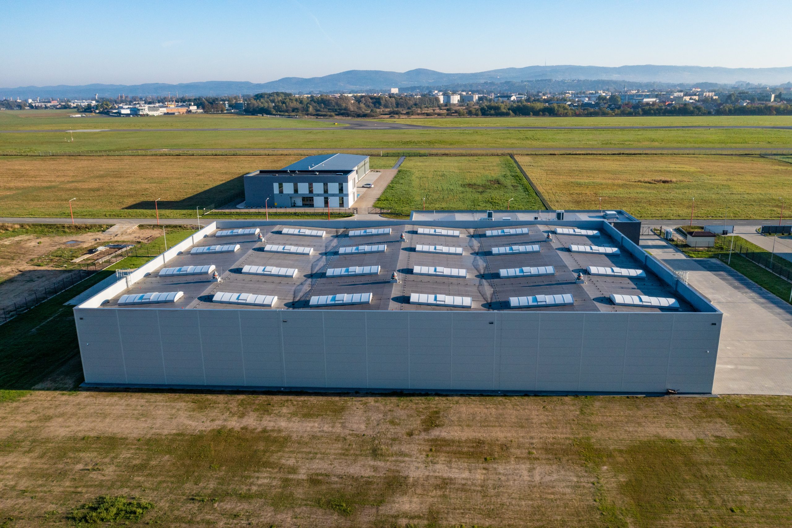
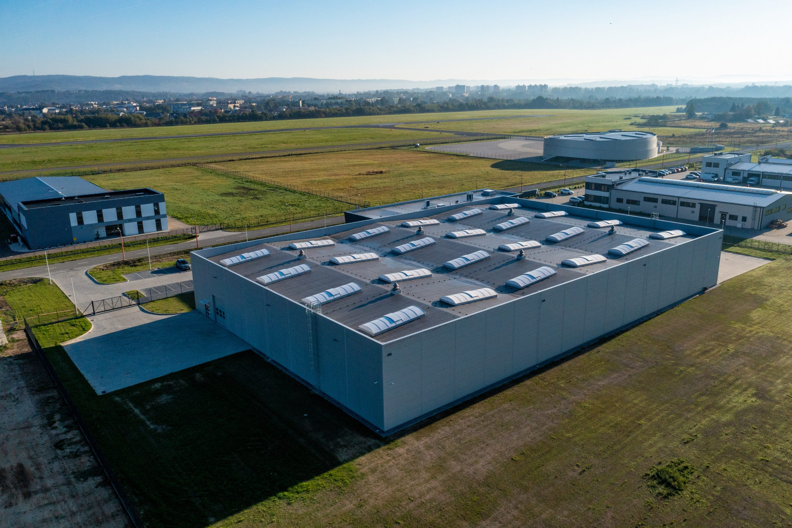
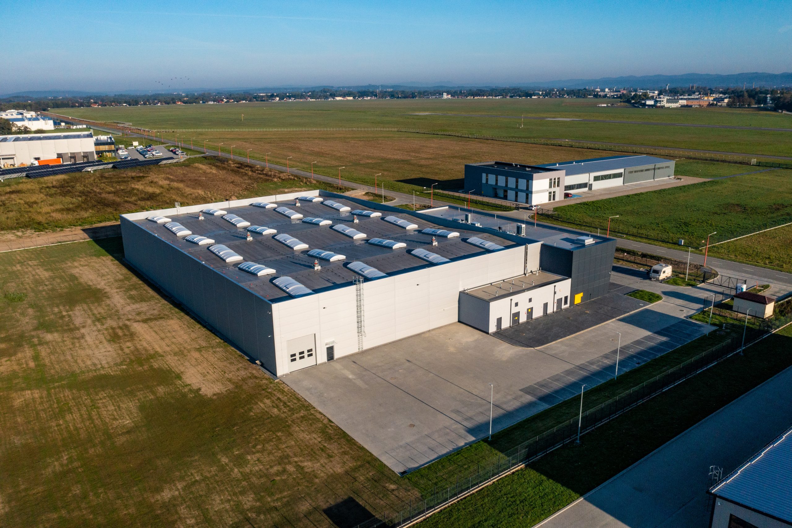
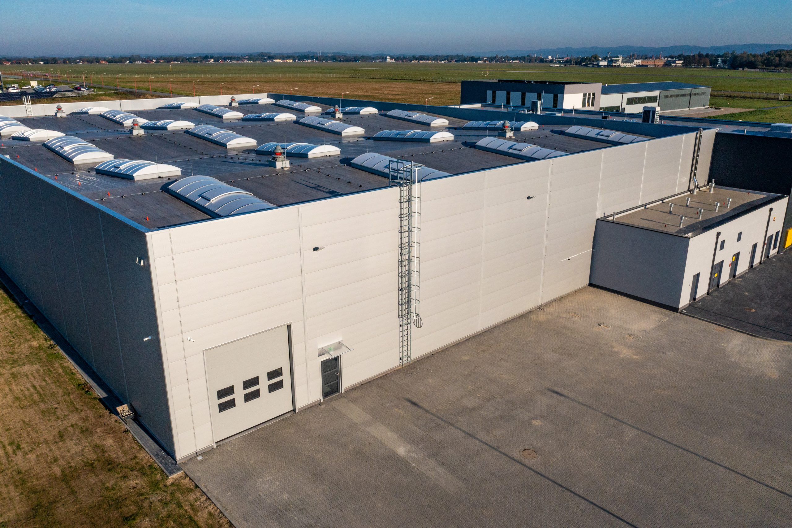

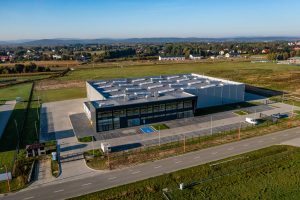
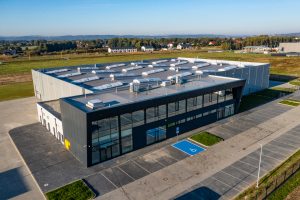
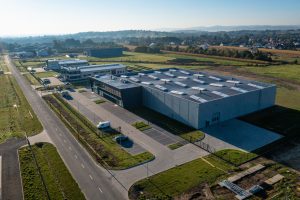
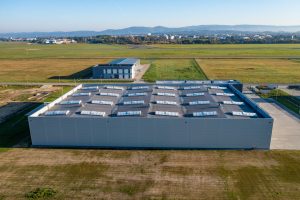

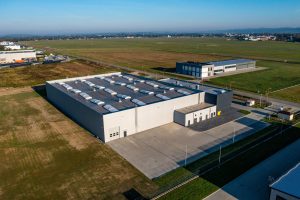
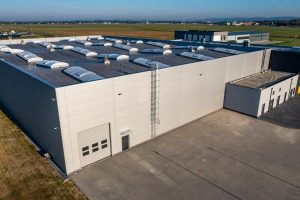
Construction of a production and warehouse hall with an office and social building and a technical part, along with land development
Scope of works: “Design – Build”
– Building design,
– Construction of Foundations,
– Execution of vertical and horizontal insulation,
– Construction of rainwater and sanitary sewage systems,
– Execution of electrical installations,
– Construction and assembly of steel structure,
– Installation of external walls made of sandwich panels,
– Construction of an office and social building,
– Reinforced concrete works,
– Roof finishing with PVC membrane,
– Squares made of cubes and greenery,
– Finishing works.
Commencement of works: April 2023
Completion of works: September 2024
Object volume: 33 740,00 m3
Usable floor area: 4 248,73 m2
Investor: Industrial Development Agency S.A.
General contractor: PBU HAND-BUD Sp. z o.o.
